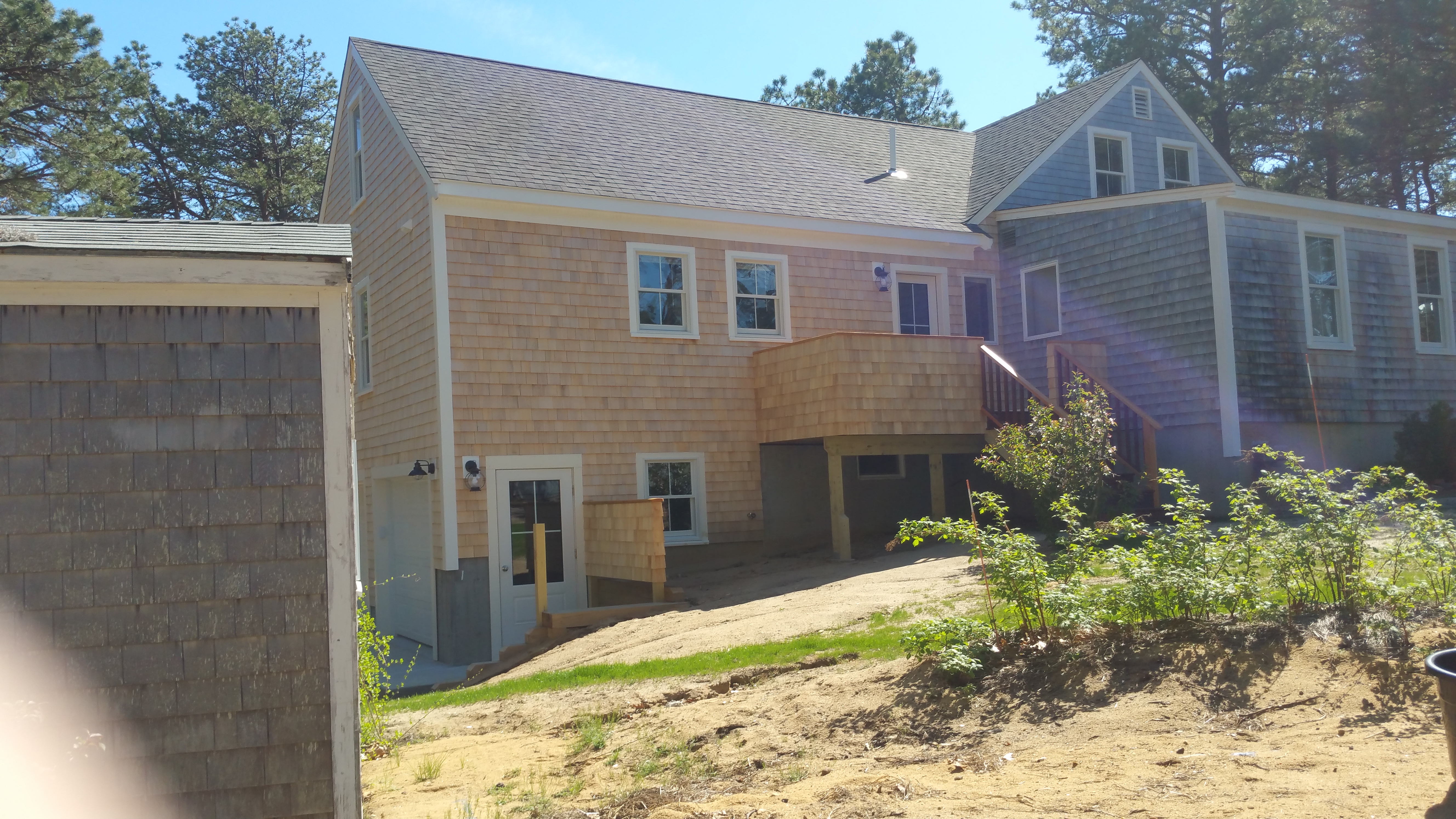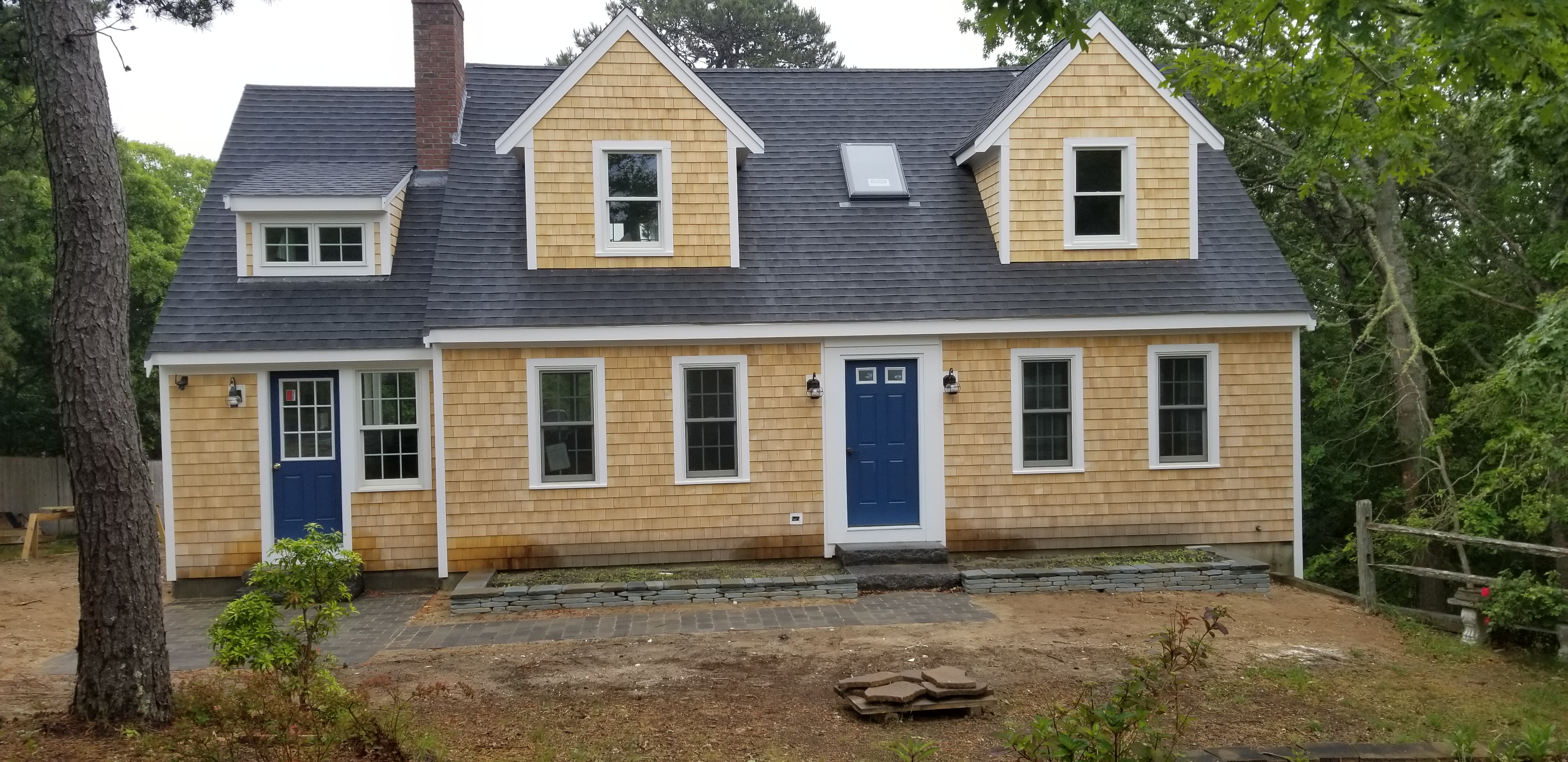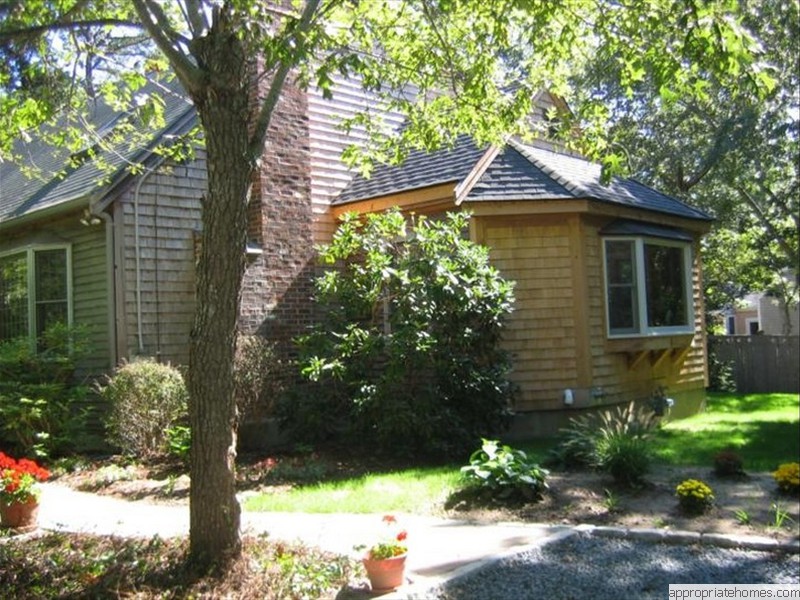Home Additions & Garages in Harwich, MA
Expand Your Living Space with Seamless Design-Build Solutions
Expert Home Addition & Garage Construction
When your family outgrows your home, adding space is often the smartest solution—more cost-effective than moving, and it allows you to stay in the neighborhood and community you love. At Appropriate Home Design, we specialize in home additions and garage construction that blend seamlessly with your existing home. Our design-build approach ensures your addition looks like it was always part of the original structure, not an afterthought tacked on. From master suite additions to second stories, in-law apartments to detached garages, we handle every aspect of expanding your home.
The key to successful additions is integration—architectural, structural, and aesthetic. Our design-build process considers how new space connects to existing rooms, how rooflines and exterior materials match, how foundation and framing tie into original construction, and how mechanical systems extend efficiently. We understand the unique challenges of addition work: matching existing finishes, dealing with unknown conditions in older homes, maintaining livability during construction, and ensuring the addition enhances rather than compromises your home's character and value.
Whether you need more bedrooms for a growing family, a dedicated home office, a separate living space for aging parents, or simply a garage to protect vehicles and provide storage, we bring nearly four decades of experience to your project. Our team handles design, engineering, permits, construction, and all the details that make additions successful. We coordinate everything—from foundation to finish work—ensuring your project stays on schedule, on budget, and exceeds your expectations for quality and craftsmanship.
Why Choose Design-Build for Your Addition?
Seamless Integration
Our design-build approach ensures additions match existing architecture, materials, and finishes perfectly. New space looks original, not added on.
Structural Expertise
We understand how to tie additions into existing foundations, framing, and rooflines properly. Engineering is integrated from the start.
Systems Integration
Extending HVAC, plumbing, and electrical requires expertise. We ensure systems serve new space efficiently without compromising existing service.
Permit Navigation
Additions require permits, often including zoning approvals. We handle all applications and ensure compliance with setback and coverage requirements.
Value Enhancement
Well-designed additions increase home value significantly. We maximize return on investment through smart design and quality construction.
Livability During Construction
We plan construction to minimize disruption. Most families stay in their homes during addition projects with proper planning.
Home Additions & Garages in Harwich, Massachusetts
Building additions and garages in Harwich offers diverse opportunities across the town's varied neighborhoods, from waterfront locations to wooded residential areas. Our experience with Harwich's building requirements and multiple zoning districts ensures your addition or garage project meets all local codes while achieving your goals. We understand Harwich's specific considerations—from working with municipal water and sewer in some areas to addressing septic capacity in others to respecting the distinct character of the town's different villages from Harwich Port to West Harwich. Whether you're adding living space to a waterfront cottage, building a garage for a family home, or creating an in-law apartment, we know how to work within Harwich's requirements while designing additions that enhance your home's functionality and value.
Harwich homeowners choose us because we understand the town's architectural diversity and can adapt our addition designs to match each property's style and location. We've completed additions throughout Harwich's neighborhoods—from waterfront master suites near Pleasant Bay to garage construction in established residential areas to living space expansions that accommodate growing families. Our familiarity with Harwich's considerations—from the town's water quality protection initiatives to working in established neighborhoods where additions must respect existing character to addressing the needs of both year-round and seasonal residents—ensures your addition project succeeds on both practical and aesthetic levels while enhancing your home's comfort and value.
As experienced Cape Cod contractors, we're invested in maintaining Harwich's diverse community character while helping homeowners expand their homes to meet modern needs. We understand Harwich's strong year-round community and active seasonal population. Our team is familiar with Harwich's municipal systems, zoning requirements, and building department procedures. When you choose Appropriate Home Design for your Harwich addition or garage, you're working with professionals who appreciate the town's diversity and understand how to deliver quality additions that enhance your home, neighborhood, and investment in this multifaceted Cape Cod community while respecting the character of whichever Harwich village you call home.
Types of Additions We Build
Master Suite Additions
Create your private retreat with bedroom, bathroom, and walk-in closet additions.
- First floor master suites
- Second floor bedroom additions
- En-suite bathroom additions
- Walk-in closet spaces
- Sitting areas and balconies
Family Room & Living Space
Expand common areas with additions that enhance daily living and entertaining.
- Great room additions
- Sunroom and three-season rooms
- Home office additions
- Bonus room spaces
- Mudroom and entry additions
In-Law Apartments & ADUs
Create independent living spaces for multigenerational families.
- Attached in-law suites
- Accessory dwelling units
- Separate entrance options
- Complete kitchenettes
- ADA accessible designs
Second Story Additions
Add entire floors without expanding your footprint—ideal for smaller lots.
- Full second floor additions
- Partial second story expansions
- Dormers and cape expansions
- Additional bedrooms and baths
- Structural reinforcement
Garage Construction
Protect vehicles and add valuable storage with attached or detached garages.
- One, two, or three-car garages
- Attached garage additions
- Detached garage structures
- Above-garage living space
- Workshop and storage areas
Bump-Outs & Extensions
Expand existing rooms strategically for maximum impact with minimal footprint.
- Kitchen expansions
- Bathroom enlargements
- Dining room extensions
- Bay window bump-outs
- Breakfast nook additions
Our Addition Planning & Build Process
Needs Assessment
We discuss your space requirements, budget, timeline, and how you envision using new space.
Site Evaluation
We assess your property for setback requirements, lot coverage, drainage, and optimal placement.
Design Development
Our team creates designs that integrate seamlessly with existing architecture and meet your needs.
Engineering & Plans
We develop detailed construction documents including structural, mechanical, and electrical plans.
Permitting
We handle all zoning approvals, building permits, and regulatory requirements for your addition.
Construction
Our skilled team builds your addition with attention to quality, schedule, and minimizing disruption.
Recent Addition & Garage Projects






Why Add Space Instead of Moving?
More Cost Effective
Adding space costs less than buying a larger home when you factor in moving costs, realtor fees, and higher mortgages.
Stay in Your Neighborhood
Keep your kids in the same schools, stay close to friends, and maintain your established community connections.
Customize to Your Needs
Design exactly the space you want rather than compromising with what's available on the market.
Increase Home Value
Well-designed additions provide excellent return on investment and make homes more marketable.
Avoid Moving Stress
No need to pack, clean, or deal with the emotional and logistical challenges of relocating.
Maintain Equity
Keep the equity you've built and avoid starting over with a new mortgage at potentially higher rates.
Ready to Expand Your Harwich Home?
Let's discuss how an addition or garage can meet your family's needs
Call 508-737-7609 for Consultation
